The Artificial, Week 271: Studio Finishes
We’ve now been in our Herengracht office for over 3 years, now! Back in 2015, we were quick to pick furniture and soon had the studio, kitchen, terrace, and conference room in great shape.

Over time we built out the kitchen and bar. These were priorities for obvious reasons.
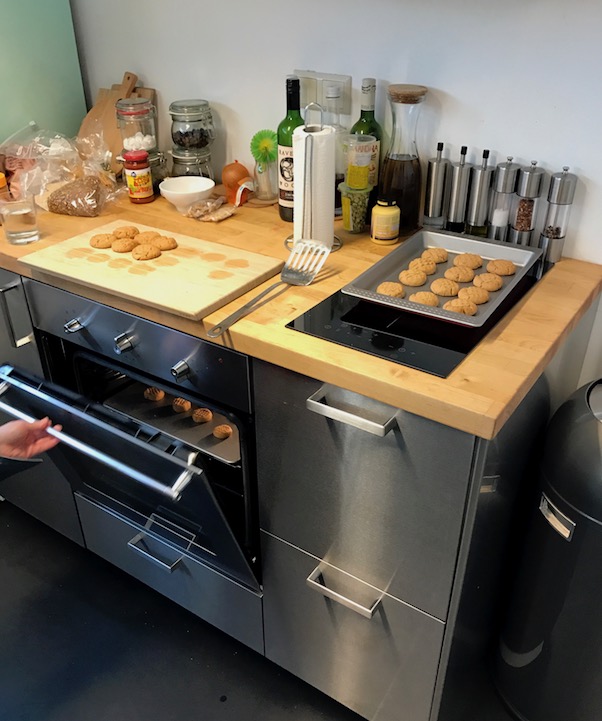

The entrance, though, remained a bit dull until recently. Carol designed fanciful wall treatments, Natalia designed some posters that describe common artifacts of our work, and Manjari and Nathalie designed and built frames. Their components were cut using our CNC and laser cutter and each features a different animal from our collection of whimsies.


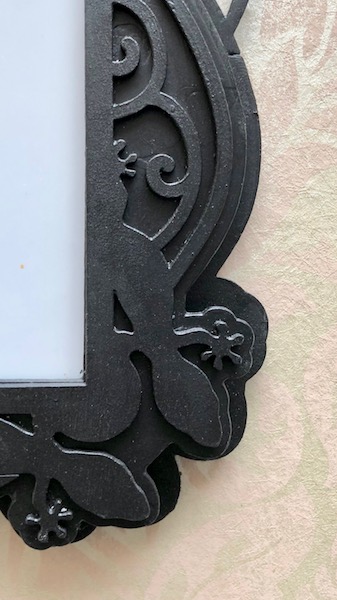
The Robot Room is home to that CNC and Glowforge along with the laser printer, 3D printer, vinyl cutter, button machine, etc. Because it’s also the morgue where we archive physical project artifacts, we’ve just remodeled it with black boxes on black shelves in a black room with a black cork floor. It’s not as dark as it sounds!
The most surprising change for guests has been the ending of gender separation with our toilets. Since one of them is literally taller than the other, they are no segregated by height – if you’re 170 cm or taller, you should first try the one labeled “Talls”, otherwise you start with “Shorts”.
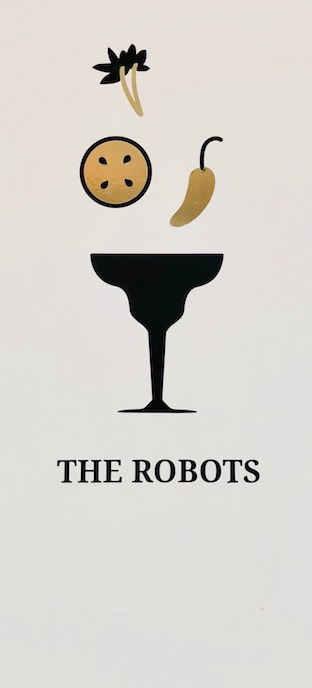
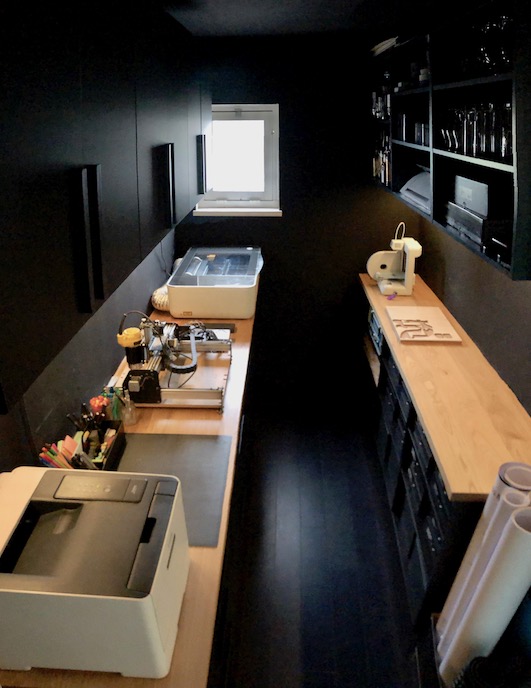
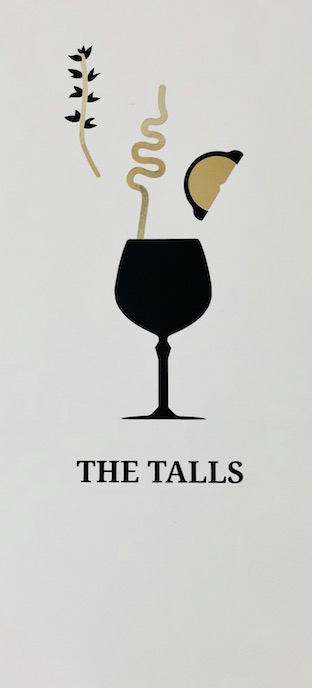
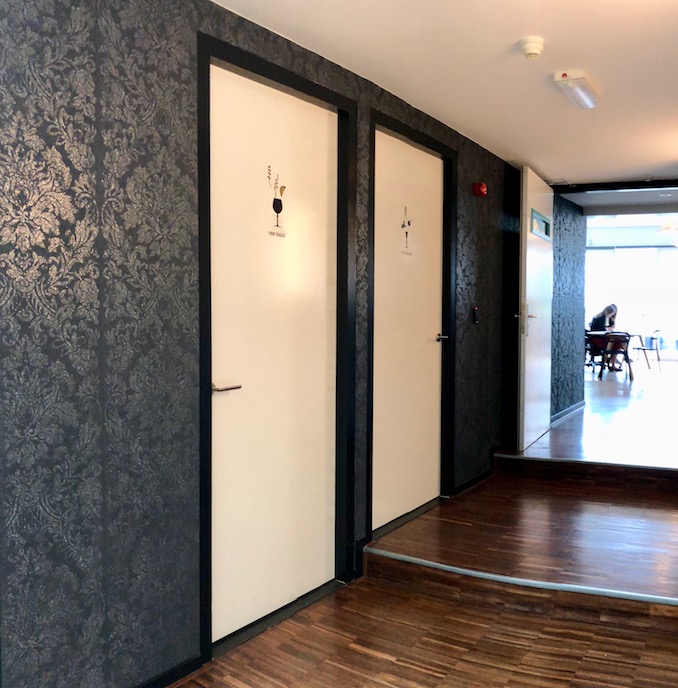

It’s fun to embrace a quirk of the space and reference our cocktail culture, but given our demographic composition, it is really a more functional approach.
I posted this on theartificial.com in June 2018 during week 2310.
For more, you should follow me on the fediverse: @hans@gerwitz.com